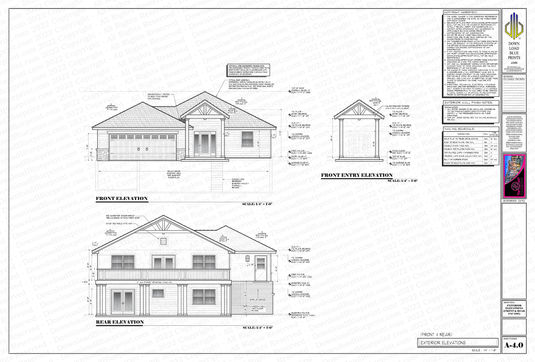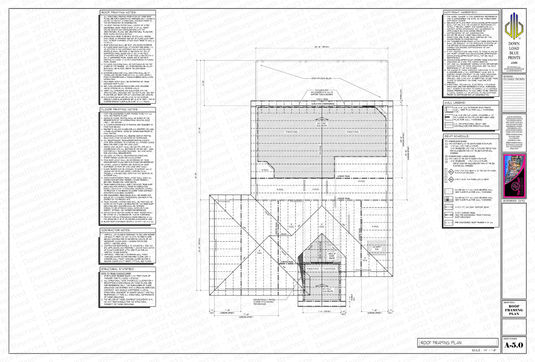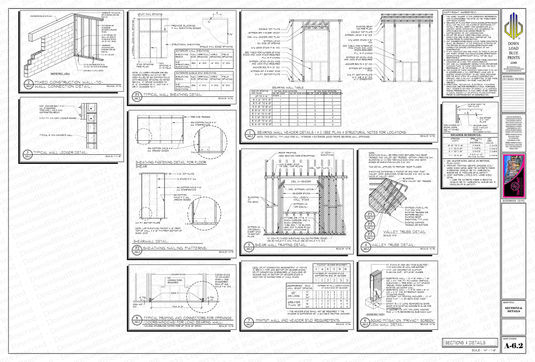top of page
(2170 SF) BURCHWOOD
Property Description
2,170 SF (3,670 Total) 3-Bed, 2-Bath, 2-car Garage, 2-Story, Midwestern urban country style, walkout Basement, split floor plan, Open-plan connecting Kitchen / Dining / Living Room, w/ Basement Family Room, covered Elevated Entry & open-air rear Elevated Deck, size: 46’x 64'.
bottom of page












