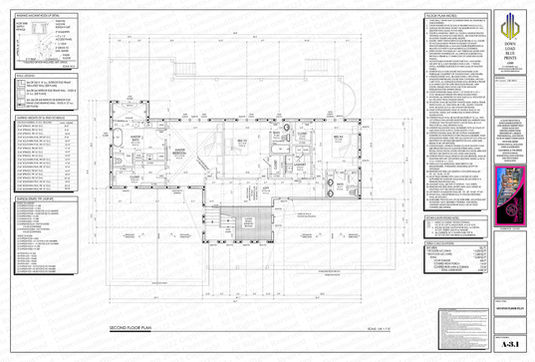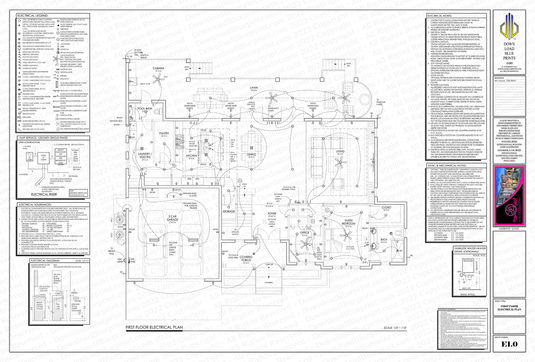top of page
(3540 SF) OAKMONTE
Property Description
3,540 SF (5,080 Total) 4-Bed, 5-Bath, 2-car Garage, 2-Story, Midwestern Style, CMU Block Construction, open-plan connecting the Kitchen / Dining Room Living Room, w/ a Private Office, oversized Pantry, Laundry Mud Room, upstairs Laundry Room & Loft, 2-Story Entry Foyer Atrium, covered Entry Porch, covered Rear Lanai & covered Cabana w/ Kitchenette, size: 75' x59’.
bottom of page

















