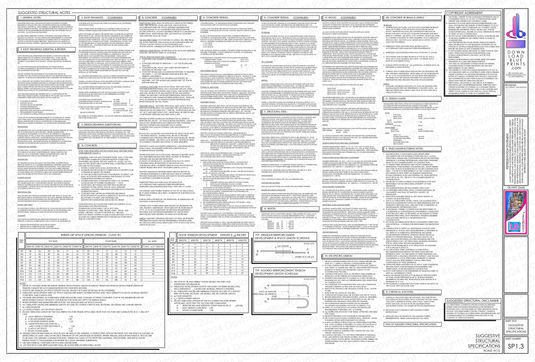(3660 SF) GILANTE
Property Description
3,660 SF (4,076 SF Total) 4-Bed, 5-Bath, 2-Story, Detached Car Garage, Narrow Thin-Lot, "Modern Adobe-Suburban Contemporary" Style, Wood Stick-Frame Construction, Single-Family Residential Dwelling, Open-Plan connecting Kitchen / Breakfast Cafe / Family Room / Art Gala Hallway,Butler's Pantry / Wet-Bar connects Pantry / Formal Dining Room, Living Room, Entry Foyer, Powder Bath Utility Room, Mechanical Storage under stair, Overlook Stairwell Loft, upstairs Laundry Room, Master Suite & 4-Bedrooms all w/ En-Suite Bathrooms & Walk-in-Closets, Guest Suite w/ front "false" Balcony, Covered Lanai, Open-air Rear Private Terrace.
SIZE: 32' x 70' deep home (45' x 110' Lot-Fit).
Property Details
Property Type
Monthly Home
Bedrooms
4
Bathrooms
5
Plan Style
Adobe, En-Suite Bath, Gated Community, Golf Course, Modern Contemporary, Moderna, Monthly House, Narrow Thin-Lot, Overlook Loft, Urban Country, Wood Stick Frame, Tuscan Italian
Size
Floors
4076
2
Car Garage
0
Dimension
32' x 70'
Purchase Plan - Choose File Type


















