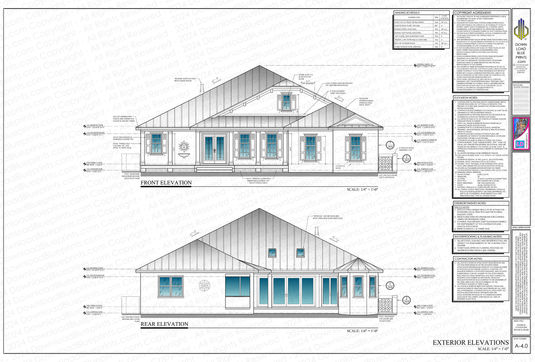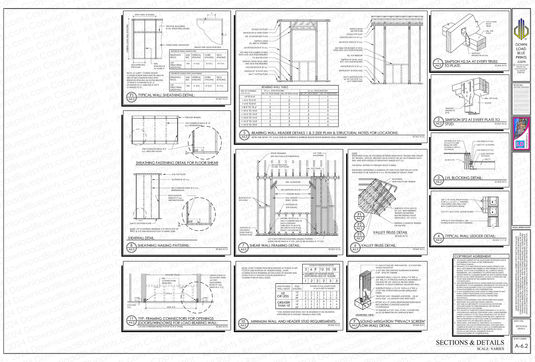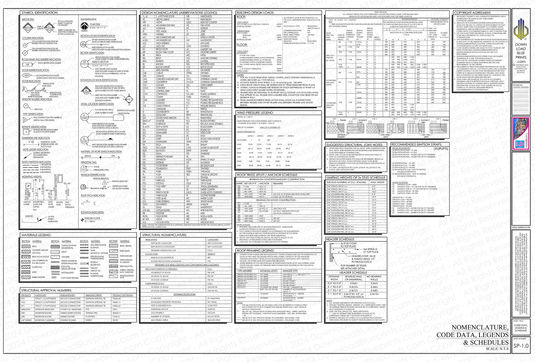top of page
(3920 SF) BERRINGER
Property Description
3,920 SF (5,752 SF Total) 4-Bed, 6-Bath, 3-Car Garage, 1-Story, Modern American-Craftsman Country Style, Wood Stick Frame Over Cmu Block Stemwall Construction, Urban, Adobe, Desert, Gated Community, Poolside, Open Branch Plan, home, house, Private Master Bedroom Suite Wing w/ En-Suite Bathroom, Make-Up Area, & W.I.C., 3-Secondary Private Bedrooms each w/ En-Suite Bathroom & Walk-In-Closet, Open-Floor Plan Connecting Kitchen / Dining Cafe / Great Room / Entry Foyer, Fireplace, Covered Entry Porch, Entry Foyer, Mud Room, Utility Laundry Room, Oversized Hidden Pantry, Billiards Media Room (Can Be Converted Into 5th Guest Bedroom Suite, Covered Lanai & Covered Cabana, Pool Bath, size: 63'x125'.
bottom of page
















