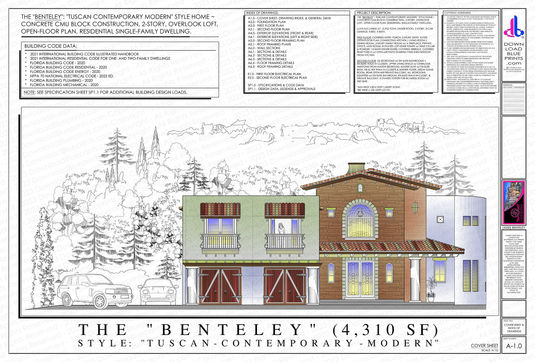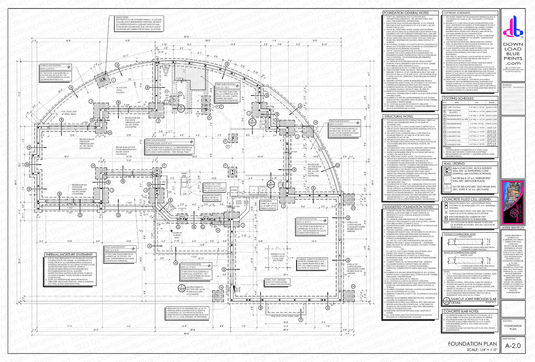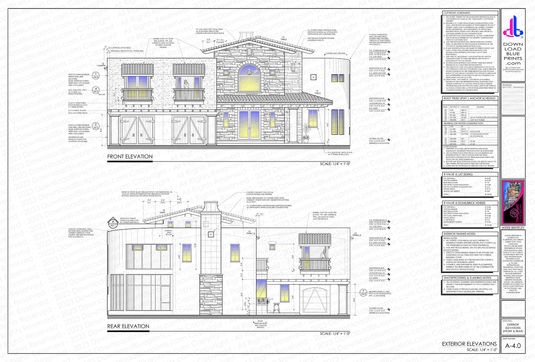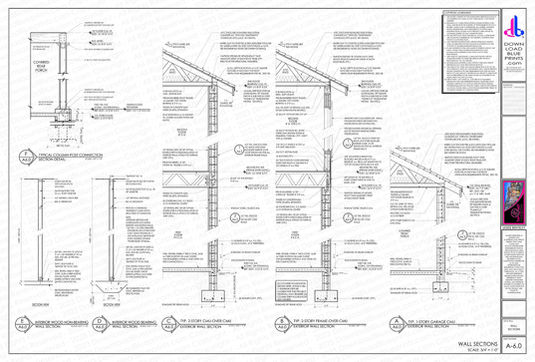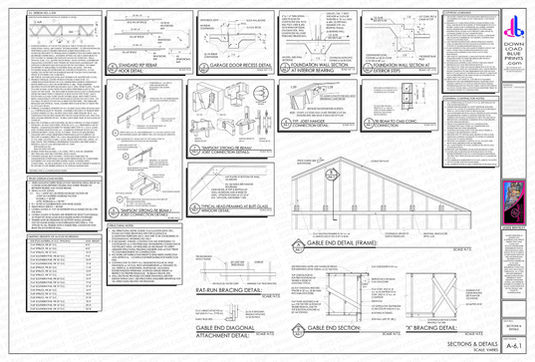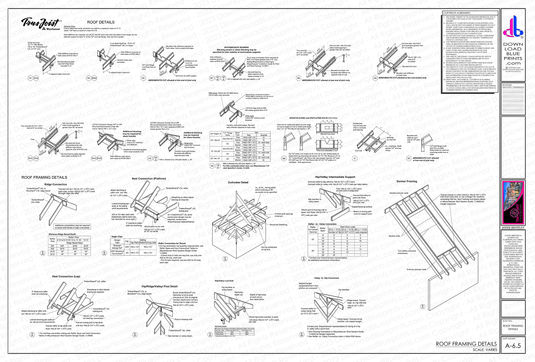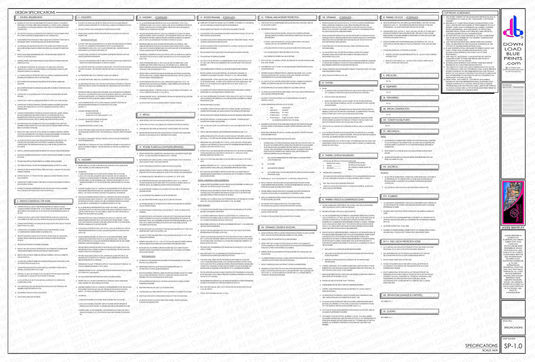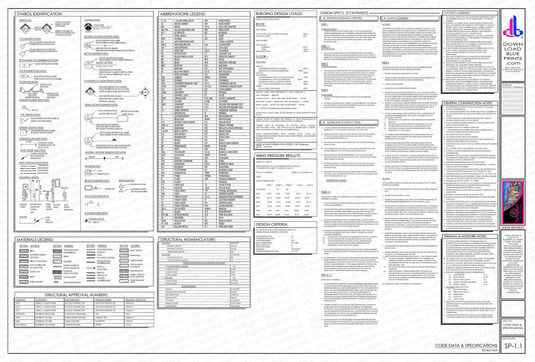(4310 SF) BENTELEY
Property Description
4,310 SF (5,952 SF Total) 4-Bed, 5-Bath, 3-Car Garage, 2-Story, Tuscan Contemporary, Urban, Adobe, Desert, Country Style, gated community, Poolside, Open Plan, Concrete CMU Block Construction, Home, House, Open Kitchen-Family Room-Dining Room, 2-Story Living Room, Fireplace, Pantry, Private Office-Study, Mud Room, Elevated Loft-Stair Tower, Wine Cellar & Powder 1/2-Bath Under Stairs, Covered Terrace, Covered Rear Porch, Open-Air Patio Sharing Pass-Thru-Window From Kitchen, Upper Living Space, Master Bedroom Overlook Windows, Master Suite W/ En-Suite Bath, His & Her Walk-In-Closets & Master Foyer, Media Game Room, Rear Open-Air Private Balcony, All Bedrooms Equipped W/ En-Suite Bathroom, En-Suite Walk-In-Closet, & Private Balcony, Elevated Tower For Billiards Room W/ Wet-Bar, all Bedrooms equipped with En-Suite Baths, Balconies & Walk-In-Closets, Size: 64’4x85’4.

