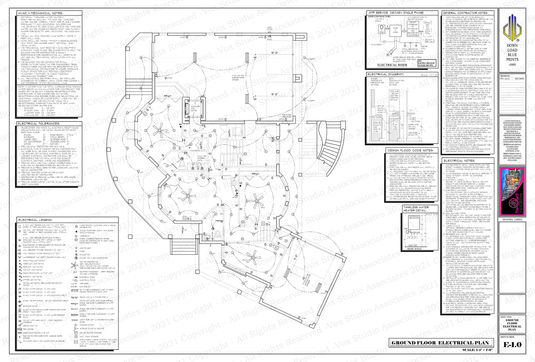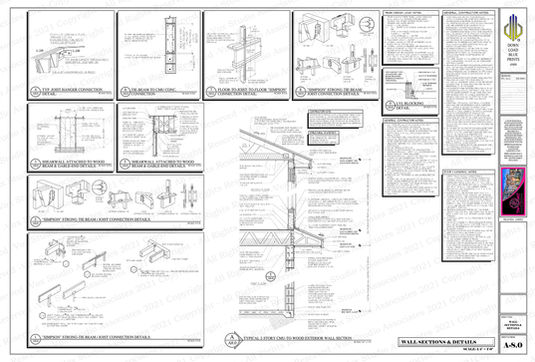top of page
(4990 SF) ISLAVIDA
Property Description
4,990-SF (6,780- Total) 6-Bed, 5.5-Bath, 3-car-garage, 2-Story, Hampton Style, Key West, Modern Style, Gated Community, Split Floor Plan, Concrete CMU Block Construction, Stilt, Basement, Golf Course, Community, Gulf-front, Ocean-front, Beach-front, Executive, Estate, in-law suite, home, house, Family & Fitness Rooms, 2-Story Entry Foyer, Open-Plan Kitchen / Café / 2-Story Great Room, His & Her Private Offices, covered Lanai & Terraces, Private Balcony, An overlook Balcony Terrace & Outdoor Shower, size: 89’x72’.
bottom of page

























