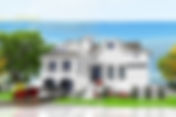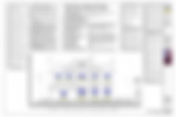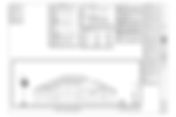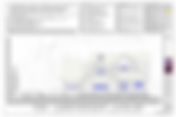Search Results
315 results found with an empty search
- (4250 SF) VIVA LAGUNA
< Back (4250 SF) VIVA LAGUNA Property Description 4,250 SF (7,050 Total) 4-Bed, 4.5-Bath, 2-car-Garage, 3-Story, multi-level floor plan, Laguna, Coastal, Gulf-Front, Hampton Style, gated community, Poolside, split floor plan, concrete CMU block construction, home, house, Guest Suite w/ en-suite Full-Bath, Open-kitchen / Dining / Living Room, oversized Island, elevator, 2-elevated open-air Terraces & 2-elevated open-air private Decks, indoor Sunset-Loft w/ an open-air 4th-floor open-air Rooftop Sunrise-Terrace, size: 68’8” x 49’ Property Details Property Type Monthly Home Bedrooms 4 Bathrooms 4.5 Plan Style Hampton Shingle, Gated Community, CMU Concrete Block, Coastal, Ocean Gulf-Front, Poolside Pool House, Rooftop Terrace, En-Suite Bath, Overlook Loft, Monthly House Size Floors 7050 3 Car Garage 2 Dimension 68.8 x 49 Purchase Plan - Choose File Type PDF CAD
- (4310 SF) BENTELEY
< Back (4310 SF) BENTELEY Property Description 4,310 SF (5,952 SF Total) 4-Bed, 5-Bath, 3-Car Garage, 2-Story, Tuscan Contemporary, Urban, Adobe, Desert, Country Style, gated community, Poolside, Open Plan, Concrete CMU Block Construction, Home, House, Open Kitchen-Family Room-Dining Room, 2-Story Living Room, Fireplace, Pantry, Private Office-Study, Mud Room, Elevated Loft-Stair Tower, Wine Cellar & Powder 1/2-Bath Under Stairs, Covered Terrace, Covered Rear Porch, Open-Air Patio Sharing Pass-Thru-Window From Kitchen, Upper Living Space, Master Bedroom Overlook Windows, Master Suite W/ En-Suite Bath, His & Her Walk-In-Closets & Master Foyer, Media Game Room, Rear Open-Air Private Balcony, All Bedrooms Equipped W/ En-Suite Bathroom, En-Suite Walk-In-Closet, & Private Balcony, Elevated Tower For Billiards Room W/ Wet-Bar, all Bedrooms equipped with En-Suite Baths, Balconies & Walk-In-Closets, Size: 64’4x85’4. Property Details Property Type Bedrooms 4 Bathrooms 5 Plan Style Adobe, American Craftsman, En-Suite Bath, Urban Country, Wood Stick Frame, Monthly House Size Floors 5952 2 Car Garage 2 Dimension 64.4 x 85.4 Purchase Plan - Choose File Type PDF CAD
- (4300 SF) WESTWOOD
< Back (4300 SF) WESTWOOD Property Description 4,300 SF (6,308 Total) 4-Bed, 3.5-Bath, 3-car Garage, 3-Story, American Craftsman, Urban Country, Farmhouse, Barnhouse, Adobe, Desert, Country Style, wood stick frame, gated community, Poolside, home, house, Open-Floor Plan, 3-Story Walk-Out Basement, Wood-Frame, Single-Family Residence, Media Rm, Exercise Rm, Billiards W/ Wet bar, covered Rear Porch, covered Entry Porch, Entry Foyer, Mud Rm, Laundry, Powder Bath, Open-Plan Connecting Kitchen / Dining Rm / Great Rm W/ A Fireplace, Pantry, Study, & covered Rear Terrace, size: 61'8 Wide X 67'8 Dp. Home, 75' Wide X 110' Dp. Lot-Fit. Property Details Property Type Monthly Home Bedrooms 4 Bathrooms 3.5 Plan Style American Craftsman, Urban Country, Wood Stick Frame, Gated Community, Poolside Pool House, Walkout Basement, Ranch Farmhouse, Bridgewater, Adobe, Monthly House Size Floors 6308 3 Car Garage 3 Dimension 75 x 110 Purchase Plan - Choose File Type PDF CAD
- (4140 SF) VATAVIAN
< Back (4140 SF) VATAVIAN Property Description 4,140 SF (5,460 Total) 5-Bed, 4-Bath, 2-car Garage, 2-Story, European, Dutch Indies, Urban, Adobe, Desert, Country Style, in-law suite, split floor plan, gated community, Poolside, split floor plan, concrete CMU block construction, home, house, Open-Plan Connecting Kitchen / Breakfast Café / Living Room, Formal Dining Room, Separate Media Room, covered Entry, covered Lanai, covered Cabana & Trellis covered Patio off the Owner's Quarters, size: 62’x100’. Property Details Property Type Monthly Home Bedrooms 5 Bathrooms 4 Plan Style Gated Community, CMU Concrete Block, Poolside Pool House, British West Indies, European, Heartland, Adobe, Monthly House Size Floors 5460 2 Car Garage 2 Dimension 62 x 100 Purchase Plan - Choose File Type PDF CAD
- (4200 SF) BRENTWOOD
< Back (4200 SF) BRENTWOOD Property Description 4,200 SF (6,530 total) 4-Bed, 3.5-Bath, 3-car Garage, 2-Story, Ranch, Farmhouse, Barnhouse, Craftsman, Urban Country Style, estate, executive, frame over CMU block construction, Gym above garage, in-law suite loft, Open-plan Kitchen / Foyer / Dining / Great Room, hallway Art-Gallo, private Office, covered Entry, covered rear Lanai, uncovered large outdoor Cabana, size: 110'x73'4'. Property Details Property Type Monthly Home Bedrooms 4 Bathrooms 3.5 Plan Style CMU Concrete Block, Urban Country, Ranch Farmhouse, American Craftsman, Overlook Loft, Monthly House Size Floors 6530 2 Car Garage 3 Dimension 110 x 73.4 Purchase Plan - Choose File Type PDF CAD
- (4120 SF) ROYALA
< Back (4120 SF) ROYALA Property Description 4,120 SF (5,040 Total) 4-Bed, 5-Bath, 2-car Garage, 2-Story, European French Provincial, Urban, Adobe, Desert, Country Style, gated community, Poolside, split floor plan, concrete CMU block construction, home, house, Open-Kitchen / Café / Family Room, Formal Dining, 2-Story Foyer, 2-Story Living Room, 2nd floor loft Study overlook, Private Balcony, covered Entry, covered Verandah, covered, Owner's Terrace, Exterior Water Fountain feature, 2-Fireplaces, size: 52’x86’. Property Details Property Type Monthly Home Bedrooms 4 Bathrooms 5 Plan Style French Country, European, Gated Community, CMU Concrete Block, Overlook Loft, Poolside Pool House, Meriwell Manor, Adobe, Monthly House Size Floors 5040 2 Car Garage 2 Dimension 52 x 86 Purchase Plan - Choose File Type PDF CAD
- (4040 SF) AMARA
< Back (4040 SF) AMARA Property Description 4,040 SF (5,370 Total) 4-Bed, 4-Bath, 2-car Garage, 2-Story, European, Venetian, Urban, Adobe, Desert, Country Style, gated community, Poolside, split floor plan, concrete CMU block construction, home, house, Open Kitchen-Cafe-Family Room, large Pantry, Butler's Pantry, Wet bar, separate Formal Dining Room, private Office, elevated Entry Foyer connecting a Formal Foyer Gallery, downstairs Utility Room & upstairs Laundry Room, Gym / Media Room, covered Lanai, downstairs & upstairs private Terrace, private Master Suite Balcony, size: 32'8x100'. Property Details Property Type Monthly Home Bedrooms 4 Bathrooms 4 Plan Style CMU Concrete Block, Venetian Roman, European, Gated Community, Poolside Pool House, Rome Valley, Adobe, Monthly House Size Floors 5370 2 Car Garage 2 Dimension 32.8 x 100 Purchase Plan - Choose File Type PDF CAD
- (4020 SF) TERRASEA
< Back (4020 SF) TERRASEA Property Description 4,020 SF (6,184 Total) 4-Bed, 4.5-Bath, 2-car Garage, 2-Story, European, Venetian, Urban, Adobe, Desert, Country Style, gated community, Poolside, concrete CMU block construction, home, house, Open-Kitchen / Dining Room / Great Room, lower and upper Gallo, Media Room, covered Entry, Entry Balcony, Luxurious 3-side Verandah, covered wrap-around Terrace Deck, separate Guest Suite w/ En-suite Bath & W.I.C., Private Balcony and separate Terrace, Exterior Water-Fountain feature and Fireplace, size: 52'x86'8. Property Details Property Type Monthly Home Bedrooms 4 Bathrooms 4.5 Plan Style European, Venetian Roman, Gated Community, En-Suite Bath, Poolside Pool House, Meriwell Manor, Adobe, Monthly House Size Floors 6182 2 Car Garage 2 Dimension 52 x 86.8 Purchase Plan - Choose File Type PDF CAD
- (4030 SF) HAZELTON
< Back (4030 SF) HAZELTON Property Description 4,030 SF (5,624 SF Total) 5-Bed, 4.5-Bath, 3-Car Garage, 2-Story, Finished Basement, American Craftsman - Urban Country, Urban, Adobe, Desert, Country Style, wood stick-frame, open Floor Plan, Bedroom #1-Guest Suite-Exercise Room, Bath-1, Media-Billiards Room, Wet Bar, Mechanical Storage Room, open-Plan connecting Kitchen -Dining Room-Great Room, Fireplace, Flex/Den, covered Entry Porch, Entry Foyer, Powder 1/2-Bath, Mud Room, Laundry Room, Pantry, covered Rear Porch, en-suite Bathrooms, Master Suite, size: 61'x53'. Property Details Property Type Bedrooms 5 Bathrooms 4.5 Plan Style Adobe, American Craftsman, En-Suite Bath, Overlook Loft, Urban Country, Wood Stick Frame, Monthly House Size Floors 5624 2 Car Garage 3 Dimension 61 x 53 Purchase Plan - Choose File Type PDF CAD
- (4020 SF) DUCALLI
< Back (4020 SF) DUCALLI Property Description 4,020 SF (5,778 Total), 4-Bed, 4.5-Bath, 2-car Garage, 1-Story, Mediterranean, Urban, Adobe, Desert, Country Style, gated community, Poolside, split floor plan, concrete CMU block construction, home, house, Living, Dining, Family Room, Kitchen, covered Lanai, covered-Cabana, Size: 75’4x122’6. Property Details Property Type Monthly Home Bedrooms 4 Bathrooms 4.5 Plan Style CMU Concrete Block, Mediterranean, Gated Community, Poolside Pool House, Mantarray, Adobe, Monthly House Size Floors 5778 1 Car Garage 2 Dimension 75.4 x 122.6 Purchase Plan - Choose File Type PDF CAD
- (4016 SF) AMBERWOOD
< Back (4016 SF) AMBERWOOD Property Description 4,016 SF (7,304 Total) 5-Bed, 3.5-Bath, 3-car Garage, 3-Story, American Craftsman, Urban Country, Urban, Adobe, Desert, Country Style, Farmhouse, Barnhouse Style, wood stick frame, Multi-Level Bedroom #1/Exercise Room, Bath #1, Family Room, Media Room, Billiards w/ Wet Bar, Basement Mechanical Storage Room, covered Entry Porch, Entry Foyer, Study/Flex Room, Mud Room, Powder 1/2-Bath, open-Kitchen / Dining Room / Great Room w/ Fireplace, Pantry, covered Rear Terrace, open Loft Area, Master Bedroom Suite w/ En-Suite Bathroom & W.I.C., size: 58'4x69'. Property Details Property Type Bedrooms 5 Bathrooms 3.5 Plan Style Wood Stick Frame, Ranch Farmhouse, Urban Country, En-Suite Bath, American Craftsman, Walkout Basement, Overlook Loft, Bridgewater, Adobe, Monthly House Size Floors 7304 3 Car Garage 3 Dimension 58.4 x 69 Purchase Plan - Choose File Type PDF CAD
- (4000 SF) COLONIAN
< Back (4000 SF) COLONIAN Property Description 4,000 SF (4,920 Total) 5-Bed, 4.5-Bath, 2-car Garage, 2-Story, European Colonial Style, gated community, Poolside, split floor plan, concrete CMU block construction, home, house, Open Kitchen / Café / Great Room, Formal Dining, Private Library, Wet Bar, Lower and Upper Stair Rotunda, covered Entry, Open-air Balcony and 2-Open-air Private Terraces, Exterior Water Fountain feature with a Fireplace, size: 54’x78’. Property Details Property Type Monthly Home Bedrooms 5 Bathrooms 4.5 Plan Style CMU Concrete Block, European, Gated Community, Colonial, Poolside Pool House, Georgian, Grand Stair Tower, Meriwell Manor, Monthly House Size Floors 4920 2 Car Garage 2 Dimension 54 x 78 Purchase Plan - Choose File Type PDF CAD












